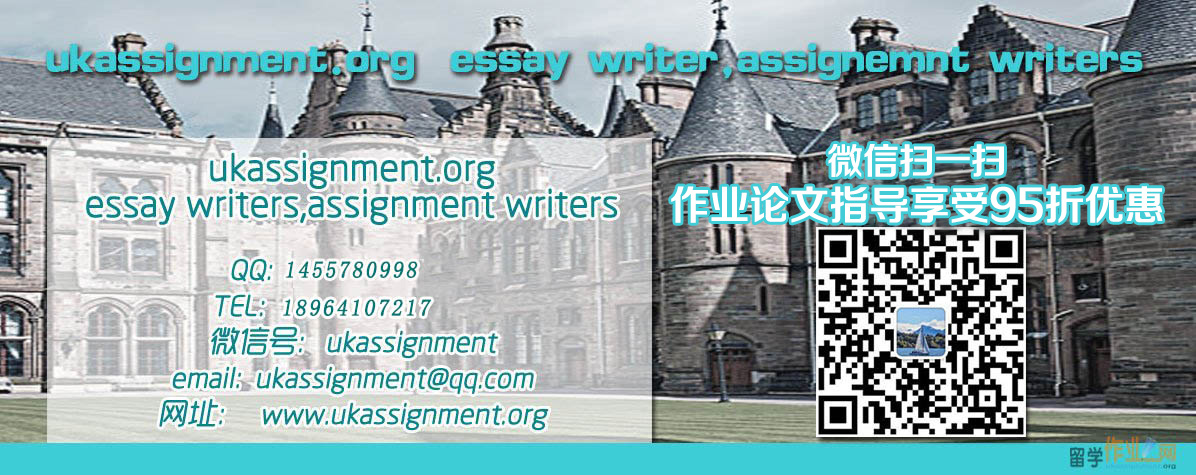|
The world is constantly changing. Our energy demands experience dailyincreasingare increasing daily and global population is expected to increase by another 50% to 9 billion people by 2050. Traditional consumption of non-renewable natural resources continues to rise at an alarming pace, with carbon pollution contributing significantly to global warming. 世界在不断变化。我们每天增加的能源需求日益增加,预计到2050年,全球人口将再增加50%至90亿人。不可再生自然资源的传统消费继续以惊人的速度增长,碳污染对全球变暖的影响很大。
Energyphilosophy in London went throughthree stages: There is a step change mantra in London policy which looks at energy philosophy as a sequence of three simple steps: Lean, Clean and Green. • Lean is a question of required consumption – that is, how much energy do we really need to perform the daily duties within our working and living environments. • Clean is a question of how we can use the most energy-efficient equipment to deliver our energy demands. • Finally, Green looks to utilize a renewable energy source in order to provide a large percentage of the energy supply within a given development. aA number of options designed in order to find the most appropriate Lean, Clean and Green solutions.伦敦的Energyphilosophy经历了三个阶段:伦敦政策中有一个改变的口号,将能源哲学视为三个简单步骤的序列:精益,清洁和绿色。 •精益是一个需要消费的问题 - 也就是说,我们在工作和生活环境中执行日常工作所需的能量是多少。 •清洁问题是我们如何使用最节能的设备来满足我们的能源需求。 •最后,格林希望利用可再生能源,以便在特定开发项目中提供大部分能源供应。 a为了找到最合适的精益,清洁和绿色解决方案而设计的多种选择。
The Strata SE1 residential high-rise building in London pushes the boundaries of innovative construction and sustainable design: It is the first major building whichto incorporates wind turbines into its structure. Three five-bladed wind turbines onat the top of the tower are rated at 19 kW each and produce 50 MWh ofelectricity per year, amount toabout 8 percent of the building’s total energy consumption. Ramboll assisted with the wind turbine design, which was selected because of its experience inwith the Bahrain World Trade Center, which mounted uses wind turbines mounted on bridges between the building’s two towers.
The building’’s orientation and concave southernelevation – a direct result of respecting the daylight requirements of the neighboring properties – produced a number of positives. The wind rose offor London has a predominantly south-westerly axis in summer-time and the curved elevation was suitably oriented to capture wind from this direction位于伦敦的Strata SE1住宅高层建筑突破了创新建筑和可持续设计的界限:它是第一座将风力涡轮机纳入其结构的主要建筑。塔顶的三个五叶风力发电机每个额定功率为19千瓦,每年产生50兆瓦时的电力,相当于建筑总能耗的8%。 Ramboll协助选择风力涡轮机设计,因为它在巴林世界贸易中心的经验被选中,该中心安装了使用风力涡轮机安装在建筑物两座塔楼之间的桥梁上。
The building’s designers originally considered wind turbines, photovoltaic cells, ground-source heat pumps and thermal heating as potential solutions to the mandatoryed on-site renewable energy targets set by the Greater London Authority. They selected wind power because, considering the height and shape of the building, turbines would deliver the greatest energy production. Wind turbines also produce a unique design statement by giving the building a striking profile. The turbines are mounted in venturi-like tubes that serve to capture lower-speed wind speeds and accelerate them to greater velocity to increase power output from the rotating blades. The tubes are fabricated from 6-mm-thick steel plate bolted to the surrounding steel supporting structure, which in turn is attached to the building’s reinforced concrete structural frame. The steel structure was pre-assembled under simulated conditions in a trial run at the steel fabricator’s plant before the actual assembly was carried out 148 feet abovehigh in southeast London. Each turbine is mounted on a 5 tonne (5.5 tons) inertia base, which is also mounted on four anti- vibration dampers to minimize vibration and structure-borne noise.
ANSYS CFX and ANSYS ICEM CFD meshing technology arethe standard tools used at the Ramboll organization. The primary advantage ofin this application was the software is able ’s abilityto efficiently handle large differences in scale. The computational domain extended for several kilometers because the simulation had to incorporate the effects of nearby buildings; at the same time, the mesh needed to resolve fine details in the area of the turbine. When modeling this entire system, ANSYS CFD and meshing tools provided a high level of accuracy while minimizing solution time by varying the density of the mesh in relation to local gradients. A mechanical brake prevents the blades from rotating asat wind speeds and directions that have the potential to damage the turbines. The turbines are connected to a gearbox that converts the relatively slow rotation of the turbine blades into highspeed rotary motion to drive a generator.
Ramboll engineers used CFD simulation to evaluate the performance of the initial design with different wind directions and speeds. The results identified a large recirculation zone in the entrance to each of the of each wind turbines that reduced velocity of the wind reaching the inlet. The zone also produced a considerable amount of turbulence that generated stresses onthe blade.
Air velocity with air flowings straight into original design. Low-speed areas are shown in blue represent recirculation.
Ramboll engineers used computational fluid dynamics (CFD) software from ANSYS to simulate the operation of the wind turbines under various wind conditions based on the original building design. They determined that a large recirculation zone at the mouth of the turbines would greatly limit the amount of energy that could be generated. The design was modified to improve energy output: The turbines were mounted in a more open structure and moved outward toward the edge of the building.
the building architects created a final design with some changes in the curvature of the building. Ramboll engineers modified the CFD model once again and verified that these changes had little impact on the operation of the wind turbines compared withto the previous design.one. CFD analysis determined that the optimum operating range for the turbines is at wind speeds of between 8 meters to 16 meters per second from a southerly direction.
In addition to installing a roof wind generator, the designers have taken other steps to reduce the building's carbon footprint to meet government building codes.For example, the building USES a natural ventilation system that reduces the number of air conditioners.
|
 |
|||
| 网站地图 |

